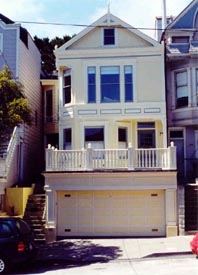 |
|||||||||
|
Garage Addition, San Francisco This Noe Valley Victorian sits high above the street, and had a terraced front yard. The first floor of the house is approximately 10 feet above the sidewalk, and it is set back 14 feet. The challenge of adding a two-car garage was complex: it had to fit under the first 12 feet of the house, be big enough to maneuver two cars into it, allow for extra storage space, maintain a residential scale at the sidewalk, allow for access to the front door from the exterior, and it had to blend in with a richly detailed Victorian facade. The solution puts the garage in the front yard, partially under the house. This required 10-foot tall concrete retaining walls, and steel beams to hold up the house. Slice the curb cut at the street was restricted to a 7-foot width, and we could not go back more than 25 feet from the sidewalk, the garage door was made 16 feet wide to allow two cars to enter. Access to the house was maintained along one side via a slate-tiled stair. The slate tiles were carried onto the roof of the garage, which was developed into a usable deck to replace the garden. The front railing was carefully crafted to be worthy of the original Victorian detailing above it. The finishing touch was a new front door. Custom designed and fabricated locally, it was inspired by the Victorian-era doors which can be found throughout the City.
|

|
||||||||