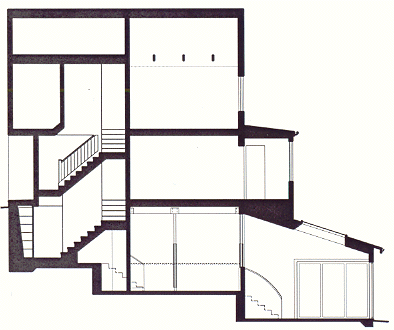 |
|||||||||
|
Remodel & Addition, San Francisco The program for this project was focused on the desire to integrate the garden into the living space of the house. Since the site slopes down from the front yard, the main living level of the house is approximately 15 feet above the rear yard. This vertical seperattion between the main living level and the rear yard created an obstacle for access to the rear yard. The ground floor (as seen from the rear yard) was entirely devoted to storage and did not have an interior stair up to the main living level, and thus was effectively remote from the living areas. The irony: this space-which acted mostly like a basement or crawl space-was potentially the largest volume in the house. The design solution proposed a new path to the yard through this volume by converting the ground floor level to living space. The path starts at a new interior stair at the front of the house, then proceeds towards the rear stepping down towards the garden. The last space, a 250 square foot addition, is at the garden level, where accordion style doors maximize the opening and view into the yard.
|

|
||||||||